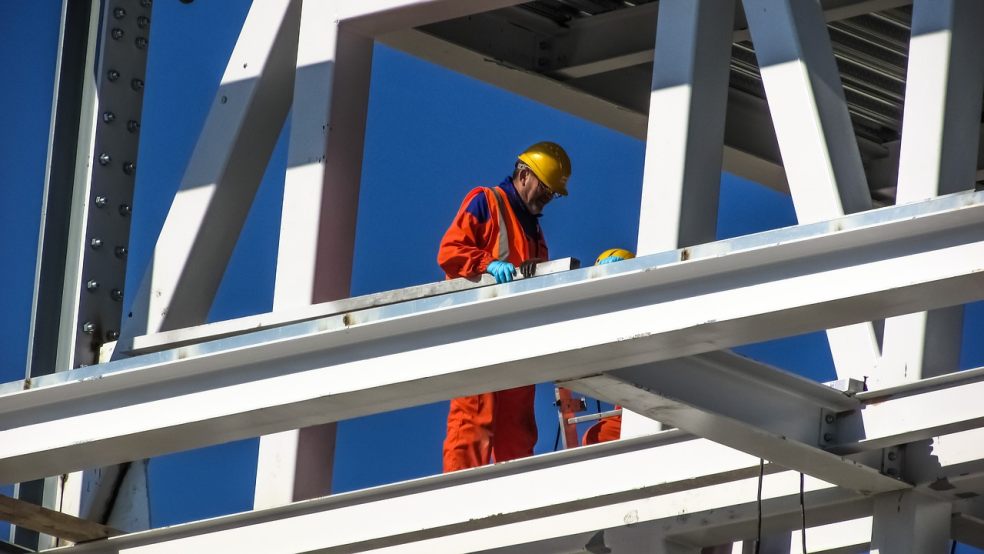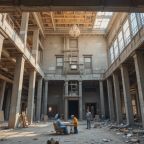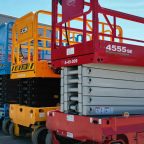
The Role of DfMA Services within the Construction Industry
A resurgence of construction industrialisation is bringing a need for greater use of modular or prefabricated design, with less emphasis on bespoke and more on meeting deadlines, budgets and practicalities. With a greater focus on construction forcing a need for better buildings, we will see more use of ‘Design for Manufacture and Assembly (DfMA). DfMA is the way we can bring production line efficiency to the construction process.
DfMA is now accepted as a standard installation method for construction suitable for installation using modular design modules, combining design for manufacturing and design for assembly. Where a design can be simplified for assembly, it enables faster manufacturing and more streamlined assembly. The cost and timeframe to completion are reduced.
Why the need for a new approach?
The construction industry faces challenges of rising prices and a greater demand to deliver significant infrastructure projects cheaper, faster and more environmentally conscious than ever before. The UK Government has increased their budget for infrastructure within the UK and is demanding quicker project delivery timelines and projects with half the carbon footprint. BIM outsourcing partners such as The CAD Room can provide full BIM, 3D CAD services and designs equipped to meet the needs of DfMA that allow for modular building construction to bring ideas to reality and help you deliver projects on time and budget.
The benefits of DfMA within the construction industry
- Reduces the time on site for installation
- Reduces traffic to the construction site
- Lower waste production
- Improved safety with less working at height
- Improved budget control
- Faster delivery with less room for scope creep
- Lower carbon emission within the local area
- Less site noise
- Reduced use of bespoke building plans
- Greater control of supply chains
- The core of DfMA is to consider the assembly needs of the building at the design stage so cost, time and quality implications are addressed from the outset.
- Greater collaboration from architect design to construction, where planning and design overcome hurdles earlier in the process.
- Architects will gain greater awareness of construction limits, and methods and contractors will have greater input into the practicalities and supply issues for chosen materials much earlier in the project.
The current design, manufacture and supply chain to building completion is undoubtedly fragmented and somewhat specialised, to an extent where delivering the best buildings on time and within budget is a challenge that often isn’t achieved. DfMA seeks to address these issues by changing the design focus to better align with building realities. The services of a DfMA designer and BIM specialist can be beneficial to fully explore the benefits of manufacturing a proportion of the building offsite can bring. This focus needs to be explored from the earliest stage of a construction project to meet the government focus on DfMA expansion and thrive within the ever-demanding construction industry.
Prefabricated modules
The DfMA process will identify areas suitable for offsite prefabrication by reviewing the design and planned building structure to determine which features are suitable for manufacture and delivery as a completed module. This can include plant rooms, corridors and risers. Modules can be manufactured in varying lengths to suit the corridor width and assemble jigsaw style onsite, significantly reducing the onsite trades and man-hours needed for completion. They improve health and site safety by reducing the time spent working at height and reducing accidents from additional construction heavy machines and equipment used on site. Modular corridors containing the required services can arrive onsite and be joined seamlessly with fewer site hours than traditional methods allow.
Plant Rooms with prefabricated skids enable the heart of the building, complete with services required to be manufactured offsite from detailed drawings, again reducing the amount of onsite activity.
Fabricated risers can be fully modularised for projects that require easy maintenance and isolation within individual floors for suitable projects.
Specialist coordination and modularising services will be the focus for better design and construction of commercial and domestic builds. We will see a growth in demand for prefabricated construction to support the need for new and better buildings with an offsite revolution in construction.




















