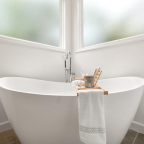
How to plan your dream kitchen
That perfect kitchen you’ve always dreamed of? Here’s how to turn it into a reality
Many people are in agreement that the kitchen is the most important room in any home. It’s often the first room you head to in the morning and the last room you visit at night before going to bed. It’s also where the family often congregates, and is the scene of many cooking adventures, conversations, homework sessions and more. Clearly, there’s a reason why people describe the kitchen as the heart of the home.
So choosing to transform your kitchen is not an easy decision. Kitchen extensions are, of course, a big job – one that requires a budget, plenty of time and lots of imagination. However, extending your kitchen is also a hugely rewarding process, and is by far the best way to achieve the dream kitchen you’ve always wanted.
If you’re considering a kitchen extension or renovation in your home, you need to make sure you start planning from the very beginning. Here are our top tips for planning your dream kitchen and getting the very best results out of your extension.
Consider function as well as fashion
We all want our kitchen to look beautiful, but it also has to serve its purpose well, and having a clear idea of what this purpose is will be key to successfully completing your extension project.
Kitchens are used for cooking, that much is obvious. But they can also be used for dining, family time, working, relaxing and entertaining. That’s why you need to consider exactly how you will operate in the space. How are you going to make your kitchen work for your household specifically?
Think about how you plan on using your kitchen every day, as well as considering what daily activities, aside from cooking, that you will be doing in the kitchen. How much seating do you need, and do you plan on making it the hub of entertainment when guests come round? These are all questions you should be factoring in to your design plans.
Think about your work triangle
All this talk of other uses isn’t to say that cooking isn’t an important part of your new kitchen. Cooking remains the primary focus of any kitchen space, so you need to make sure you can complete your daily meal preparations with ease and comfort. This is where the work triangle, or golden triangle, comes in.
These are the names given to the area that links you sink, cooker and fridge. When cooking, we tend to move back and forth between these three stations a lot, so it’s important that your kitchen allows you to do this easily without having to move right across the room time and time again.
For kitchen extensions, you need to make sure you’re taking this focal triangle into account. How will your cooking preparations work within a larger space? Taking on kitchen extensions as a project is both time-consuming and rewarding, so make sure you seek out expert support from leading companies like Design and Build London.
Take storage into consideration
Lots of homeowners choose to rethink their kitchen for one reason: a lack of storage space. More than any other room in the house, the kitchen needs lots of space for storing items. From pots and pans to crockery and cutlery, we need cupboards, drawers and plenty of surface space in order to keep our kitchens organised and clear. And that’s without even mentioning the food items, seasonings, utensils, appliances and more that we tend to house in the kitchen.
So whatever design you go for when updating your kitchen, make sure you take storage into account.

















