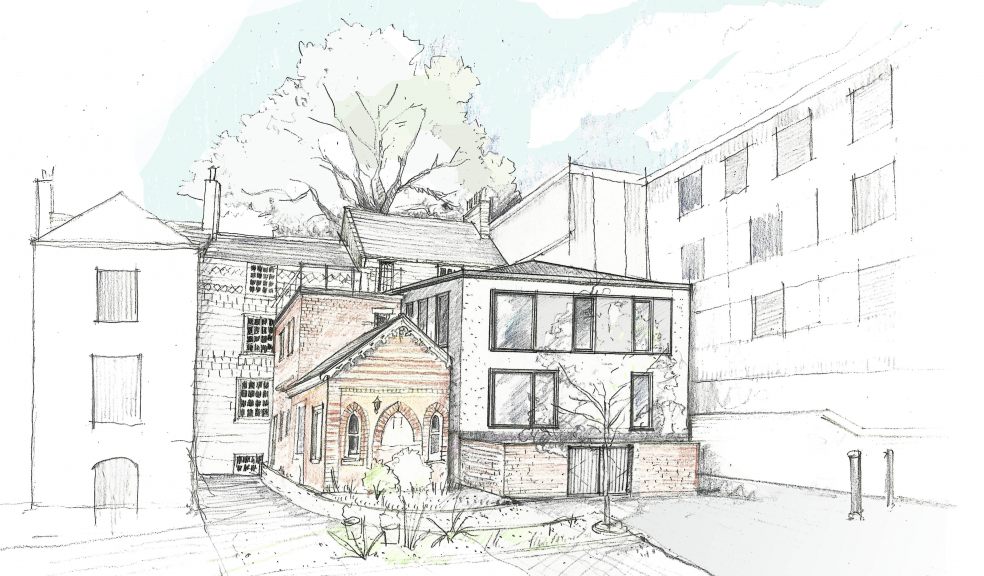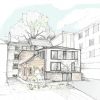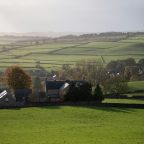
Exeter architects celebrate planning success
City architects, Living Space, are celebrating planning success, today, thanks to a winning application to convert office space back into residential dwellings more than 200 years after they were built.
The terrace of three Georgian townhouses, 38-40 Southernhay were constructed around the time of the old Royal Devon & Exeter Hospital but have, like much of the tree lined square, been used as commercial space for decades. In a notable planning decision, Living Space secured mixed-use approval, with two apartments planned for the site.
The project will also see new commercial space developed on the 1st and 2nd floors as well as the continued use of the lower ground floor as wine bar, Rendezvous.
Well preserved examples of their type, the three properties will benefit from a sensitive refurbishment program that will see the modern metal windows replaced with timber sash and the original staircase and stairwell window of 38 restored, while a contemporary extension to the rear of 38 will reflect and enhance the existing architecture.
Previously declined for residential redevelopment, Living Space were able to secure the landmark planning decision after working with the council to ensure that their design complimented the original Georgian architecture.
Commenting on the project, Living Space director Stuart Bayley said: “We are delighted to have been able to secure the long term preservation of these well know Southernhay gems and will look forward to seeing how sensitive design and careful restoration will ensure their historical importance and give them a new lease of life.”




















